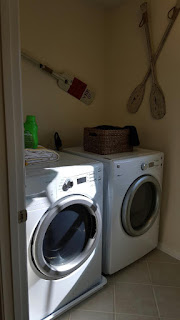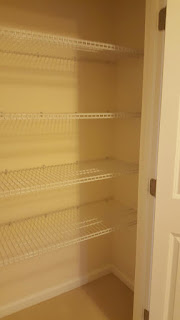This morning I packed up the kids and we drove to the new house. We made it in under an hour for the second time in a row. So nice. Though we saw some major traffic going that way on our way home, so we must have just lucked out with some good traffic times. Saturday mornings are better than Saturday afternoons maybe. Anyway, I drove into the neighborhood from a different entrance than we usually use so that I could see the progress from a distance AND also to check out the craziness that is our backyard hill. Yikes!
Back story: I was texting my dad (he's a contractor) about the backyard worries and the hill and he told me to send him the plot photo so I did and he said that yeah the plans clearly state that the entire backyard is a hill. Ugh! Seriously? How come it wasn't explained to us better before hand or ever at our Pre construction mtg? :( Nothing we can do about it now, but it does make me sad we paid so much money for a lot premium on a lot that had nothing premium about it. :( What are the chances they'd give us back that money off the contract? Yeah... didn't think so. Would be nice though.
Anyway, here is the view of our hill and the back of our house. We are the one in the middle, with just the foundation walls up.
Close up
The four littles in front of THEIR house!
They were so excited, I was actually pleasantly surprised at how happy and thrilled they were with the progress so far.
Front of the house, where the front door will be.
Hanging out in their basement.
The morning room is missing the tiny little window it was suppose to have.
The neighbor to our right, that is being framed right now has the little window in their morning room (they are a venice) but the house to our left (which is a Ravenna) doesn't have it. I will need to check with our PM/SR about it. At our Pre construction mtg. they said we wouldn't have the big window that was on our sheet but would instead have the small one.
Nope. Not there.
Our {darn} view from "above"... lol!
Side yard to the left...
Side yard to the right...
Drove to the cul de sac in front of our street and got photos from up there of our street. I was trying to figure out what all the different models were and are these three in a row all Milans? Does anyone know? I know the ones on the left and right are... and I'm pretty sure when we first came to the neighborhood our SR had us walk through the one in the middle so yeah, I'm pretty sure these are all Milans, and all the different elevations offered in our neighborhood.
Ours will be this elevation but without the stone on the front. I love this house, when I look at the three in a row this one is the one that looks most like "us" and "home". Just hope its not because the stone makes it look so good, since ours will be all siding.
Anyway, it was a super fun trip with the kids today. We will not come back up for a visit for two weeks. Hopefully there will be some good progress to check on at that point. :)
After our visit I got a text from my dad who took the time to draw us what our house and grade will look like from the side w/the slope and the hill in the backyard.















































