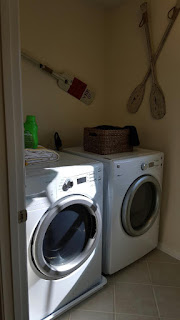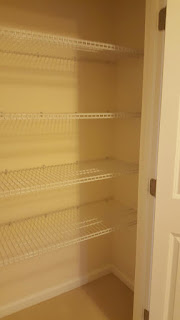This is the Milan model we have been to (three times so far). I believe its an Elevation N, which isn't even offered in our community but its very similar to the Elevation L (I think) which is offered in our community.
The Office
The Dining Room
Looking out from inside the dining room
The Family Room
The Hallway
The Kitchen
The Morning Room
Looking into kitchen from Morning Room (can see the pantry door open)
The Mud Room
Powder Room
View from Stairs
Bath 1
(Double Sinks)
Laundry Room
Bedroom 3
Bonus Bedroom
Bedroom 2
Linen Closet
Master bedroom
Master Bathroom
These two photos I took in a future neighbors house, don't have photos of the model for some reason.
Shower/Tub Upgrade
Part of the master closet through the bathroom
Basement
Media Room
Looking from the Media Room out into the rest of the finished basement
Basement Bathroom
Unfinished part of basement (beneath morning room)
































No comments:
Post a Comment